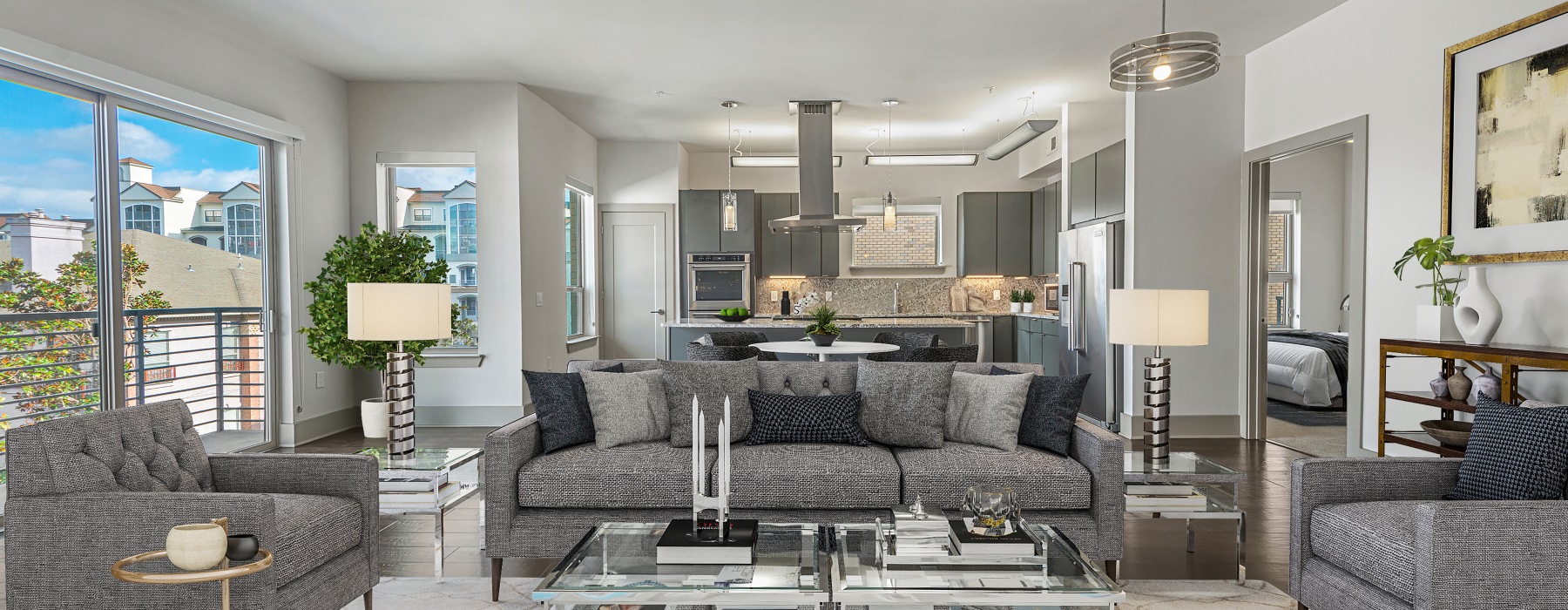-
A1
1 Bed 1 Bath 934 sq. ft.
Contact Us
-
A2
1 Bed 1 Bath 784 sq. ft.
Contact Us
-
A3
1 Bed 1 Bath 917 sq. ft.
Contact Us
-
A4
1 Bed 1 Bath 913 sq. ft.
Contact Us
-
A5
1 Bed 1 Bath 836 sq. ft.
Contact Us
-
A6
1 Bed 1 Bath 856 sq. ft.
Contact Us
-
A7
1 Bed 1 Bath 748 sq. ft.
Contact Us
-
A8
1 Bed 1 Bath 683 sq. ft.
Contact Us
-
A9
1 Bed 1.5 Bath Den 1141 sq. ft.
Contact Us
-
A10
1 Bed 1 Bath 993 sq. ft.
Contact Us
-
B1
2 Bed 2 Bath 1786 sq. ft.
Contact Us
-
B2
2 Bed 2 Bath 1296 sq. ft.
Starting at $3,365
-
B3
2 Bed 2.5 Bath 1269 sq. ft.
Contact Us
-
B4
2 Bed 2.5 Bath 1269 sq. ft.
Contact Us
-
B5
2 Bed 2 Bath 1183 sq. ft.
Contact Us
-
B6
2 Bed 2.5 Bath 1478 sq. ft.
Contact Us
-
B7
2 Bed 2 Bath 1104 sq. ft.
Contact Us
-
B10
2 Bed 2.5 Bath 1460 sq. ft.
Contact Us
-
B8
2 Bed 2.5 Bath 1373 sq. ft.
Contact Us
-
B9
2 Bed 2 Bath 1370 sq. ft.
Contact Us
-
C1
3 Bed 3 Bath 1756 sq. ft.
Contact Us
Floor plans are artist's rendering. All dimensions are approximate. Actual product and specifications may vary in dimension or detail. Not all features are available in every rental home. Prices and availability are subject to change. Rent is based on monthly frequency. Additional fees may apply, such as but not limited to package delivery, trash, water, amenities, etc. Deposits vary. Please see a representative for details.

























